用途 Function:
展览Exhibition,Education
所在地 Location:
波兰华沙 Wasaw,Poland
实施阶段 Phase:
Concept
周期 Construction Period:
-
完成日 Complete Time:
2009
规模 Size:
地上2地下1层 2Floor & -1F
建筑面积 Floor Area:
51,557sqm
{ Building program: create a knowledge system }
The 5 linear chronological exhibition line are not segregated, they are placed in a field. A field that allows cross-interaction between different points of historic events. Thus
new historic point of view is formed in the way people circulates through the space. People can project their individual experience to the collective memory. Cross-connections
between historic knowledge are up to people to speculate. Receptacle programs within the museum, like gallery, auditorium halls, etc. are intersected with projective programs in
the museum, like study room. Thus a dynamic study matrix is created. People are confronted with multi-disciplinary institution.
Permanent collection is arranged in the center of first floor to avoid direct sunlight. There is a gradient relation between programs of the museum.
{ Site plan : Land development strategy }
a.Response to landslide of the embankment: create a gigantic spatial frame to act against the landslide pressure from the two sides, rather than traditional decking over
the highway.
1).Concrete Lattice: retain earth, landscape strategy, irrigation system for snow water, pedestrian system to go up to the top of embankment.
2).Connecting path and proposed building provide more rigidity to the space frame system, as they are part of the system.
3).The highway is part of the history of the site. Covering it up doesn’t solve the problem. Appreciate its existence, use landscape strategy to turn it into an asset of the
site.
b.The cars underneath can have some sunlight. Rather than creating a depressed tunnel that needs pressurized.
c.Preserve air and light for the existing greeneries on the site. Less destruction to the ecosystem.
d.Bridging the large green area of the site to form a larger ecosystem. Use stages of forestation strategy to turn the highway into a green corridor that provides cross-
connection to the river ecosystem
{ Traffic issue : Turn the central axis into a pedestrian zone }
Simplify the complications in traffic. The site is of great significance to the city of Warsaw and the culture of her people. The intersection is a critical point at the whole
urban set up. On top of that, it is right next to the greatest historic assets of Polish culture. We would argue that the intersection should not be point to take all the traffic
problems.
Strategy:
1).reduce the off-ramp with less traffic load
2).combine lanes heading the same direction
3).reduce abundant leftover space between lanes
4).use two fly-over bridges on top of the ramp, in order to make the central axis pedestrian friendly.
5).Use forestation strategy to reduce dirt and noise
{ Civic Identity : The embankment of Warsaw resembles the acropolis. Civic monument on
the platform }
Civic structure of the city: synergy points of connecting with network
the castle is the synergy point of the site. The city plan changes along with the change of the programs within the castle
we try to define a new institutional identity of the site.
We propose a site plan that’s center around the castle
castle should as a singularity within the vast landscape. all the buildings set back 20 meters from the castle.
{ Connection }
a.Pedestrian connection between Park Ujazdowski, Jazdow and the Finnish Cottage, Botanical garden, loyal palace
b.central axis connection
c.Jazdow and loyal complex
WASAW HISTORIC MUSEUM, POLAND COMPETITION
波兰华沙历史博物馆 竞赛

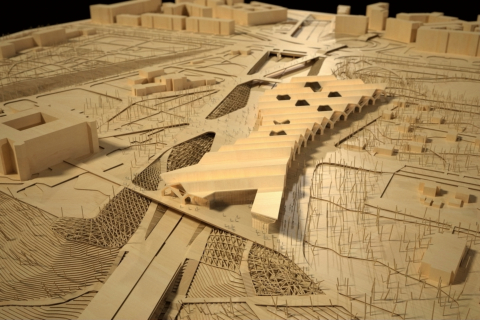
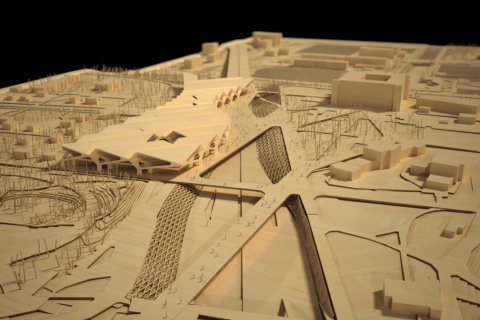

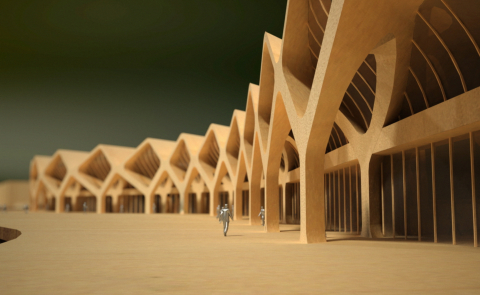
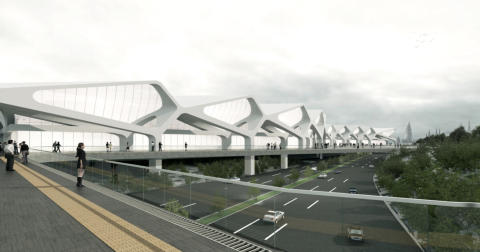
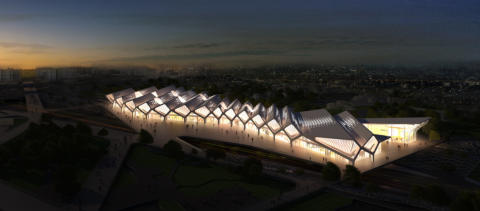
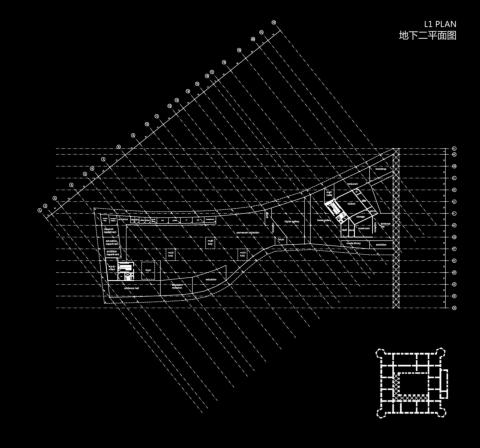
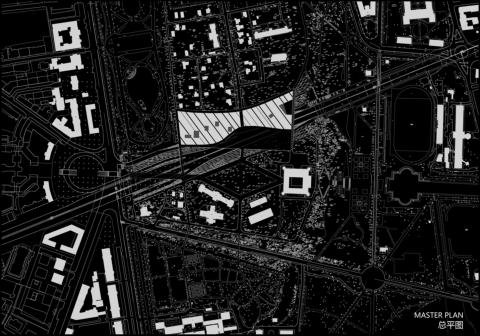
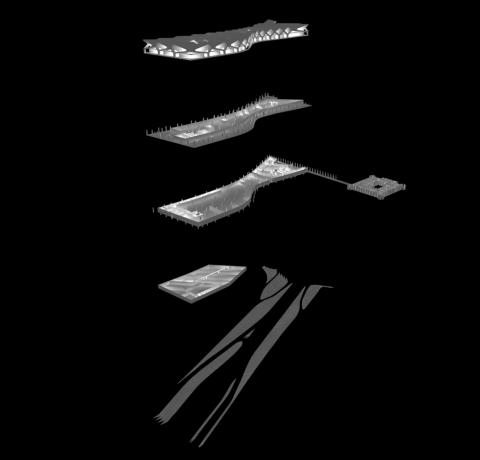

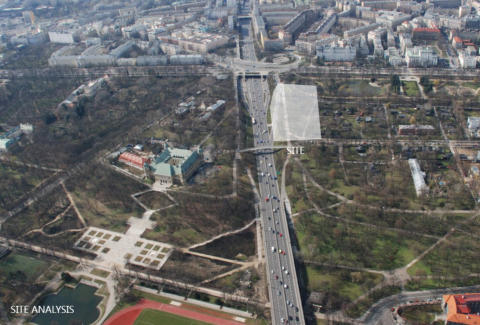
1. Building program:
create a knowledge system
The
5
linear
chronological
exhibition
line
are
not
segregated,
they
are
placed
in
a
field.
A
field
that
allows
cross-interaction
between
different
points
of
historic
events.
Thus
new
historic
point
of
view
is
formed
in
the
way
people
circulates
through
the
space.
People
can
project
their
individual
experience
to
the
collective
memory.
Cross-connections
between
historic
knowledge
are
up
to
people
to
speculate.
Receptacle
programs
within
the
museum,
like
gallery,
auditorium
halls,
etc.
are
intersected
with
projective
programs
in
the
museum,
like
study
room.
Thus
a
dynamic
study
matrix
is
created.
People
are
confronted
with
multi-
disciplinary institution.
Permanent
collection
is
arranged
in
the
center
of
first
floor
to
avoid
direct
sunlight. There is a gradient relation between programs of the museum.
2.Site plan :
Land development strategy
a.Response
to
landslide
of
the
embankment:
create
a
gigantic
spatial
frame
to
act
against
the
landslide
pressure
from
the
two
sides,
rather
than traditional decking over the highway.
1).Concrete
Lattice:
retain
earth,
landscape
strategy,
irrigation
system
for
snow water, pedestrian system to go up to the top of embankment.
2).Connecting
path
and
proposed
building
provide
more
rigidity
to
the
space frame system, as they are part of the system.
3).The
highway
is
part
of
the
history
of
the
site.
Covering
it
up
doesn’t
solve
the
problem.
Appreciate
its
existence,
use
landscape
strategy
to
turn it into an asset of the site.
b.The
cars
underneath
can
have
some
sunlight.
Rather
than
creating
a
depressed tunnel that needs pressurized.
c.Preserve
air
and
light
for
the
existing
greeneries
on
the
site.
Less
destruction to the ecosystem.
d.Bridging
the
large
green
area
of
the
site
to
form
a
larger
ecosystem.
Use
stages
of
forestation
strategy
to
turn
the
highway
into
a
green
corridor that provides cross-connection to the river ecosystem
3.Traffic
issue
:
Turn
the
central
axis
into
a
pedestrian
zone.
Simplify
the
complications
in
traffic.
The
site
is
of
great
significance
to
the
city
of
Warsaw
and
the
culture
of
her
people.
The
intersection
is
a
critical
point
at
the
whole
urban
set
up.
On
top
of
that,
it
is
right
next
to
the
greatest
historic
assets
of
Polish
culture.
We
would
argue
that
the
intersection
should not be point to take all the traffic problems.
Strategy:
1).reduce the off-ramp with less traffic load
2).combine lanes heading the same direction
3).reduce abundant leftover space between lanes
4).use
two
fly-over
bridges
on
top
of
the
ramp,
in
order
to
make
the
central axis pedestrian friendly.
5).Use forestation strategy to reduce dirt and noise
4.
Civic
Identity
:
The
embankment
of
Warsaw
resembles
the
acropolis.
Civic monument on the platform.
Civic structure of the city: synergy points of connecting with network
the
castle
is
the
synergy
point
of
the
site.
The
city
plan
changes
along
with the change of the programs within the castle
we try to define a new institutional identity of the site.
We propose a site plan that’s center around the castle
castle
should
as
a
singularity
within
the
vast
landscape.
all
the
buildings
set back 20 meters from the castle.
5. Connection :
a.Pedestrian
connection
between
Park
Ujazdowski,
Jazdow
and
the
Finnish Cottage, Botanical garden, loyal palace
b.central axis connection
c.Jazdow and loyal complex
d.Park Ujazdowski with Botanical garden
e.Castel to Jazdow
Rendering渲染
Diagram图表
Model模型
Drawings图纸
用途 Function:
展览Exhibition,Education
所在地 Location:
波兰华沙 Wasaw,Poland
实施阶段 Phase:
Concept
周期 Construction Period:
-
完成日 Complete Time:
2009
规模 Size:
地上2地下1层 2Floor & -1F
建筑面积 Floor Area:
51,557sqm
WASAW HISTORIC MUSEUM,
POLAND COMPETITION
波兰华沙历史博物馆 竞赛































